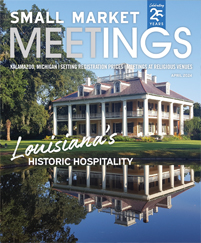Lodge of Four Seasons
Lake Ozark, Missouri
Sometimes people think holding a meeting at a waterfront resort means it will be “more leisure than business,” but that’s not true, said Frederik Houben, director of sales at the Lodge of Four Seasons on Missouri’s Lake Ozark. “Natural daylight and getting out of your work ambiance is rejuvenating and raises energy levels, but we do also provide the aspect of providing fun.”
The Lodge recently completed a $15 million renovation, which included redoing all meeting rooms in 2016 as well as updating its 350-plus guest rooms. The resort has more than 65,000 square feet of indoor and outdoor event space, including a 20,000-square-foot exhibit hall, an 8,700-square-foot ballroom that can be split into thirds and a variety of other flexible spaces, including rooms with their own patios “where people can go get fresh air and overlook the lake.”
For views of Lake of the Ozarks, the 2,000-square-foot Valencia room can be halved and opens onto the 6,700-square-foot Valencia patio. The Lakeview Patio is directly off the Cloverleaf pool and is popular for receptions, ceremonies and live music.
At the wharf and full-service marina, groups can arrange for banquets and receptions. In addition to renting kayaks, stand-up paddleboards and jet skis, groups can take narrated sightseeing tours or other specialty cruises with Celebration Cruises or Tropic Island Cruises.
The resort can also charter boats for team-building outings or cocktail receptions, or groups can stay on land near the water to play sand volleyball, disc golf or a game on the lakeside oversized chess board.
Monona Terrace
Madison, Wisconsin
Monona Terrace has a couple of claims to fame. First, the iconic building in Madison, Wisconsin, was originally designed and proposed in 1938 by famous architect Frank Lloyd Wright, even though construction wasn’t complete and the doors didn’t open until nearly 60 years after Wright first proposed the plan and almost 40 years after his death.
But the building also sits on the banks of Lake Monona, and its curving white walls and arching building-high windows front the water, making both the structure’s design and its natural setting striking features.
“In addition to being located on the water, we’re also in the heart of downtown Madison with restaurants and shopping,” said director of sales Laura MacIsaac.
“You have the breathtaking views and the feeling being over and on the water,” she said. “It helps with being receptive to the education you’re receiving or contributing to the fun you’re having.”
The semicircular building has five indoor levels, topped by rooftop gardens, each with space where the water is the focal point. The first level includes the 3,500-square-foot Lakeside Commons, with water views as well as a 37,000-square-foot divisible exhibit hall. On the second level, the 5,500-square-foot Community Terrace overlooks the water. And the fourth level features the 7,000-square-foot Grand Terrace, with lake views as well as a flexible ballroom, an event hall and several meeting rooms.
The sprawling rooftop terrace and gardens offer groups more than 40,000 square feet of event space as well as expansive views of Lake Monona and the city skyline, and the rooftop Lake Vista Café menu features casual gourmet fare.
Lake Ellyn Boathouse
Glen Ellyn, Illinois
Sitting on the shoreline of Lake Ellyn, and a landmark of Lake Ellyn Park, the historic Lake Ellyn Boathouse recently underwent a $2.8 million renovation and restoration that undid decades of “updates” and restored the 1937 building to its original appearance.
Wooden doors replaced metal ones, and a new cedar-shingle roof and new windows restored much of its period charm. The building was designed in 1935 and completed two years later as a Works Progress Administration project, the Great Depression-era federal program meant to put Americans to work.
Over the decades, various projects covered up or gnawed away at the building’s original architectural features. After restoring it to its near-original appearance, a project that was completed this summer, officials planned to apply for designation as a National Historic Landmark.
Inside, the main hall is 1,840 square feet of space that can seat about 120 people for events. There, guests will find a stone fireplace, vaulted ceilings and rows of windows facing the lake and the deck, where new minimalistic cable railings replaced bulky wooden fencing to improve the view. The facility also has a kitchen and bar area.











