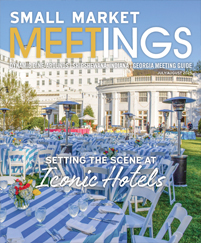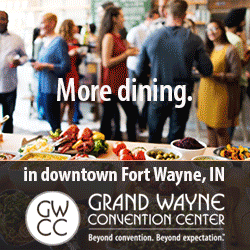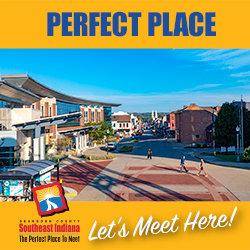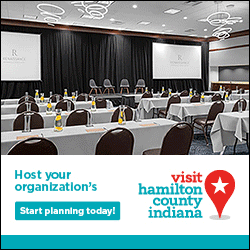Hilton Garden Inn Fairfield
Fairfield sits smack in between San Francisco and Sacramento, just east of Napa. And that location is a big draw for people who want to visit and planners who want to hold meetings in the area but “don’t want to pay those San Francisco and Sacramento and Napa prices,” said Joshua Moore, director of sales for the Hilton Garden Inn Fairfield. Also, in February, the Hilton Garden Inn won the Daily Republic newspaper’s 2017 Reader’s Choice award for Best Hotel for the 13th year in a row.
The hotel is only getting better as it wraps up a $3 million remodel. Its 150 guest rooms were completed in July, so “there are probably some rooms that haven’t been slept in yet,” Moore said jokingly. Work was completed in March on the lobby, banquet and meeting spaces that were all entirely remodeled with brand-new carpeting, lighting and furniture. Next up is the restaurant and bar, which has been renamed the Garden Grille and Bar.
The Hilton has the most hotel banquet space in Solano County, Skidmore said, with nearly 10,000 square feet. The largest space is the 4,225-square-foot Grand Ballroom, which can be halved or quartered. When a group reserves all or half of the ballroom, it automatically gets access to the adjoining garden courtyard, and the hotel has several other smaller flexible spaces.
For banquet groups that meet a food and beverage minimum, the rental is complimentary, Moore said. Meeting attendees will also find the Solano Town Center mall across the street and restaurants and stores nearby. Just a short walk from the hotel, meeting attendees can take a spin at Driven Raceway Indoor Karting.
Hotel Irvine
The Orange County city and Los Angeles suburb of Irvine, California, is enjoying a boom in hotel development, but the community also knows how to reinvent what it has.
Hotel Irvine opened in December 2014 following an extensive renovation of the former Hyatt Regency Irvine. Hotel Irvine, however, is its own lifestyle hotel with 536 guest rooms and more than 50,000 square feet of function space, all less than three miles from John Wayne International Airport.
Hotel Irvine’s flexible 14,600-square-foot Grand Ballroom can seat up to 1,200 for meals or can be divided into five rooms. The Trabuco and Saddleback rooms are adjacent event spaces, each with 1,170 square feet that can be combined or used separately; each room can also be split into three smaller spaces. They both have floor-to-ceiling windows that overlook the landscaped terrace area. The hotel’s theater has half-circle stadium seating for up to 120 attendees, and several other meeting rooms can be used for breakout sessions.
Outside, the Back Yard includes an 8,000-square-foot event lawn and adjoining patio that the hotel often uses for events such as movie nights. The adjacent 6,000-square-foot tented pavilion is an enclosed, climate-controlled area that can be combined with the Back Yard for indoor-outdoor events. On the other side of the lawn, the outdoor pool and wet bar also has a cabana and a connecting terrace that can be used for private events.
Eats Kitchen and Lounge is the hotel’s on-site restaurant, with an al fresco patio and fire pit; the Red Bar and Lounge’s bright colors and geometric decor give off a sort of kaleidoscope effect.
To impress attendees, planners can opt to include access to Hotel Irvine’s Club 12, an exclusive 12th-floor lounge with exclusive privileges, such as nightly turndown service and a concierge. Guests can enjoy breakfast while lounging on the sofas and watching TV, or relax with evening drinks and hors d’oeuvres while taking in views of Orange County from the terrace.
Visalia Marriott at the Convention Center
Visalia sits between Fresno and Bakersfield in the heart of the San Joaquin Valley, one of California’s many agricultural hubs. Although Visalia isn’t the valley’s largest city, it is the seat of Tulare County and draws events to the Visalia Convention Center, which has 114,000 square feet of flexible meeting space.
The Visalia Marriott at the Convention Center hotel, which is connected to the convention center, completed a renovation of all 195 guest rooms and corridors and select public areas earlier this year. The rooms now have a distinct contemporary feel, with live-edge wood desks and 55-inch televisions mounted in sleek wood installations.
In the convention center, the floor of the 30,000-square-foot Exhibit Hall can be used for trade shows, but it also has arena seating for up to 3,000 people. The Charter Oak Ballroom has 8,300 square feet that can be divided into five rooms, and across the hall, the 3,500-square-foot San Joaquin Ballroom can be split into four spaces. Four other meeting rooms can be halved for breakout sessions, and three additional standalone boardrooms are also available for small meetings.
The hotel and the convention center share the sprawling Plaza Courtyard, and another courtyard on the other side of the convention center sits just off the Charter Oak Ballroom.












