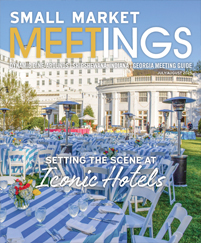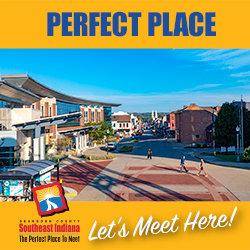When meeting planners choose a historic hotel, it “gives their attendees the feeling that maybe they took a little more care to pick somewhere for us,” said Marc Salmon, director of human resources and official resident historian of the Brown Hotel in Louisville Kentucky.
That may be because of the original details and fine finishes, or it may be because the hotel’s tenure gives it a sense of place and prestige. These grand hotels offer all of the above as well as historic meeting spaces with modern amenities.
Brown Hotel
Louisville, Kentucky
The Brown Hotel in Louisville, Kentucky, has been a brick beacon on Broadway for 95 years and “holds a special place in people’s minds,” Salmon said.
The grand, two-story lobby sits on the second floor and is topped by a hand-painted, plaster-relief ceiling. “Our ceiling is a tourist attraction,” Salmon said. “Everyone comes in and looks up.”
Guests find details at the Brown that they simply won’t find at most hotels: oil paintings, antique furniture, original chandeliers, Botticino marble floors and hand-carved mahogany railings. And that includes the meeting spaces, all with features like original wooden windows, intricately painted moldings and friezes on the fireplaces.
The Brown’s 17 event spaces can accommodate groups of up to 600. Its signature venue is the 4,300-square-foot Crystal Ballroom, which looks like the inside of a jewelry box, with the original crystal chandeliers highlighting the hand-painted plaster ceiling and ornate moldings. The 3,060-square-foot Bluegrass Room on the second floor was once a restaurant and overlooks Broadway.
About three years ago, the hotel renovated its rooftop garden. The rooftop is about two-thirds open air and one-third enclosed space; the 3,300-square-foot Gallery Ballroom makes it popular for receptions where guests can take in the skyline view.
Hotel del Coronado
Coronado, California
Since the Hotel del Coronado opened in Coronado, California, in 1888, it has hosted 16 U.S. presidents and many VIPs, including Charlie Chaplin, Charles Lindbergh and Marilyn Monroe, who filmed scenes for “Some Like It Hot” there in 1958.
The Queen Anne-style architecture is as rare as it is recognizable. The Hotel Del is the second-largest wooden structure in the country, and its white walls and red roof, especially the conical grand tower, have become symbols of San Diego.
The Del has 757 guest rooms and 65,000 square feet of indoor event space, as well as sprawling outdoor space that includes a private beach.
The 9,300-square-foot Crown Room “is kind of our crown jewel,” said Dane Gorup, director of catering and events. Its barrel ceiling is built much like the hull of a boat: pine beams are held together without a single nail or screw. “Wizard of Oz” author L. Frank Baum created the crown-shaped chandeliers exclusively for the room.
The 12,500-square-foot octagonal ballroom on the second floor delivers panoramic ocean views, and stairs connect the ballroom to parklike Vista Walk, which celebrated its grand reopening in June after a renovation doubled its usable event space to about 14,000 square feet. The hotel’s sea-to-table fine-dining restaurant, Serea, also held its grand opening in June.
Planners can re-create historic event menus, like dinners for Lindbergh or the Prince of Wales, and arrange history tours and ghost tours.
Battle House Renaissance Mobile Hotel and Spa
Mobile, Alabama
The 238-room Battle House Renaissance Mobile Hotel and Spa in Mobile, Alabama, is the story of two properties. “Half the hotel is 19th century, and the other half is 21st century,” said general manager Margo Gilbert.
The original Battle House hotel was built on the site in 1852 but burned down in 1905. The current hotel reopened for business in 1908. The historic U-shaped hotel sits on half a block, so when the current owner bought it, he built the 35-story Battle House RSA tower, with modern meeting spaces and four floors of additional guest rooms, that connects to the original building.
The grand lobby of the historic hotel is crowned by an original domed skylight, and the ceiling and walls feature elaborate plasterwork. Meeting spaces in the historic hotel are also original; in one executive boardroom, attendees walk on 111-year-old wood floors, and another room overlooks the Tiffany-glass skylight in the ceiling of the Trellis Room below, which houses the hotel’s fine-dining restaurant.
The 4,180-square-foot Crystal Ballroom features ornate coral-colored columns and moldings crowned by crystal chandeliers.
Meeting space on the tower side includes the 9,600-square-foot Moonlight Ballroom, which features a color-changing ceiling, and the Treehouse and Bienville Square rooms that overlook the Port of Mobile. The hotel will begin a soft renovation in August that will refresh the entire property.
Grand Hotel
Mackinac Island, Michigan
The Grand Hotel opened in 1887 on Michigan’s Mackinac Island, and the resort’s tradition of luxury and leisure is still thriving, thanks in large part to its being owned by the same family since 1933. The hotel has kept its traditions alive and maintained its history while staying relevant to modern travelers — and appealing to modern meetings.
On the remote island where horse-drawn carriages replace automobiles, where attendees ride bikes around the island or relax on the hotel’s famed front porch, team building and networking happen naturally, “and it’s better if it happens naturally,” said managing director Ken Hayward.
The hotel has 22,000 square feet of meeting space under one roof, all of it decorated in the same signature bright colors and bold patterns as the rest of the hotel. The two-story, 16,000-square-foot Woodfill Conference Center has six meeting rooms, including a 7,000-square-foot theater, which is the hotel’s largest and most flexible meeting room. The Brighton Pavilion and Terrace Room are each a little over 3,100 square feet.
New construction in 2001 included the 3,000-square-foot Grand Pavilion with 43 guest rooms above the event space.
On the Front Porch, up to 1,000 reception guests can enjoy views of the Straits of Mackinac and Mackinac Bridge, and in the Cupola Bar, in the hotel’s cupola, guests are surrounded on three sides with windows that deliver water views.
The hotel offers behind-the-scenes tours and cooking demonstrations, and the staff historian often speaks to groups.
Eagle Mountain House and Golf Club
Jackson, New Hampshire
When rail service reached the New Hampshire town of Bartlett in the mid-1800s, the nearby artists’ colony of Jackson Village became a tourist destination, spurring construction of guest cottages and grand hotels. In 1879, Cyrus and Marcia Gale began offering accommodations for 12 guests at their Eagle Mountain Farm. By 1890, the property had expanded to Eagle Hall and Eagle Mountain House with lodging for 125 guests. A fire that destroyed the hall and the house in May 1915 prompted Cryus Gale to sell the property. His son, Arthur Gale, bought it and designed the current Eagle Mountain House in the Colonial Revival style. The new hotel opened July 4, 1916, and it looks much the same a century later.
A green metal roof tops the expansive white lodge; neat shutters flank every window; and bright flower baskets and dark-green rocking chairs dot the wraparound veranda.
In 1931, Arthur converted farmland into a nine-hole golf course, and guests today can play a round on it in summer or ski on it in winter.
The hotel now has 96 guest rooms and more than 5,000 square feet of meeting space. The newly renovated Carriage House is a 3,300-square-foot stand-alone venue with a private deck, and an outdoor event tent provides 3,200 square feet of space for receptions. The 970-square-foot Carter Notch room delivers mountain views, and the library features a gas fireplace and traditional New England furniture.












