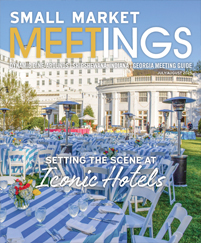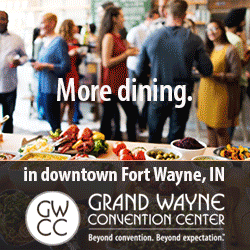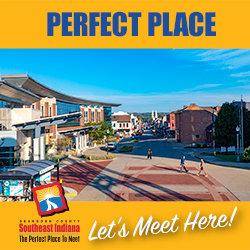From mansions to inns and an old courthouse, America’s Heartland has a lot to offer when it comes to historic meeting venues. Here are a few that would make a great location for a meeting, a cocktail hour, a company picnic or a dinner reception.
Stan Hywet Hall and Gardens
Akron, Ohio
On 70 acres of formal gardens, Stan Hywet Hall is a 65-room Tudor Revival manor house. The home was built in 1912 by F.A. Seiberling, one of the co-founders of the Goodyear Tire and Rubber Company. Now a historical museum, the beautiful property can also be rented out for corporate or social events.
The estate has two reception halls. One is in the basement and used to be a bowling alley. That space holds up to 200 guests. The other space is in the 10-car carriage house, where the chauffeur used to reside. In good weather, a three-season tent is attached to it, making it a good location for events of up to 125 people. A smaller meeting room in the carriage house can hold 12 people, and the facility provides projectors and laptops if needed.
Groups can incorporate the history of Stan Hywet Hall into their event by offering a 45-minute tour of the manor house. They can also walk the gardens and visit the conservatory, the greenhouse and the waterfall. The home is about 10 minutes from downtown Akron.
“We have all the original artifacts, clothing, artwork, everything how it was originally when the house was finished in 1912,” said Sara Crane, sales and catering manager for the property. Shortly after Seiberling passed away in 1955, his family donated the estate to the Akron community.
Historic Park Inn
Mason City, Iowa
The Historic Park Inn is the last remaining Frank Lloyd Wright-designed and -built hotel in the world. Surprisingly, the hotel didn’t remain a hotel for long because of Wright’s designs, said Lindsey James, executive director for Visit Mason City.
When the property was built, around 1910, it had one public bathhouse. The hotel rooms didn’t have private bathrooms, so the guests had to pay for a shower. That was one of the many reasons it wasn’t popular as a hotel, she said. Eventually, the property became a “hodgepodge of mixed-use space,” she said. Walls were removed, ceilings were lowered and raised, and the brick walls of the bank that was attached to the hotel were removed to make way for retail spaces.
In 2011, the property underwent a $20 million restoration to turn it back into a 27-room hotel and to preserve the historic spaces. The bank was converted into a ballroom that can hold up to 170 people.
The property is now modernized, and each of its guest rooms is unique. No two rooms are alike, said James. Mason City is an architectural enthusiast’s dream, she said. Many of the developments in the city were designed by now-famous architects.
Group members that want to learn more about the building or Wright can have a local docent come and speak or take them on a guided architectural tour.
Old Vanderburgh County Courthouse
Evansville, Indiana
In the 1800s, different county seats vied for political influence for their areas and businesses by building ornate government buildings. The Old Vanderburgh County Courthouse, which was built 129 years ago, has been recognized nationally for its architecture, and although it hasn’t served as a government building since the late 1960s, people can take historical tours or host events there.
It was supposed to be demolished in the 1970s.
“Luckily, they couldn’t get the budget together for demolition,” said JoElle Baker Knight, marketing and outreach coordinator for the Old Courthouse Foundation. “That’s the only reason it was not torn down. Thankfully, times have changed, and historical preservation is much more important, preserving our past and also making it available for use for current and future generations.”
About a decade ago, one of the original courtrooms was restored as a dual ballroom space and can be rented out.
As part of Evansville’s bicentennial, money was raised to revamp the courthouse grounds with new landscaping, trees, walking paths and seating. The grounds can be used for outdoor events.
Other parts of the courthouse can be rented for special events; among the available spaces is a commissioner’s parlor, which has floor-to-ceiling windows and a fireplace. It can hold up to 30 people, depending on what it is being used for. The courthouse ballroom is the space that gets rented out the most. Each side of the ballroom can hold 120 people seated at tables or 200 people for lectures.
Grove Redfield Estate
Glenview, Illinois
The Grove Redfield Estate was built in the Prairie style in 1929. The estate, which is on the National Register of Historic Places, sits on 150 acres of forest and parkland and resembles a northern European country house with cathedral ceilings, tiled fireplace, wood floors and leaded glass windows.
The home is used as event space, hosting groups of up to 125 people if the entire house and grounds are rented out. A stone-covered pavilion allows groups to enjoy the outdoors and the tranquility of the setting or participate in teambuilding events as part of their meeting. Corporations typically rent out the house for social events, cocktail hours or fundraisers.
Another building on the property, the Kennicott House, built in 1856, serves as a living-history museum, full of period furnishings. The building is not a rental facility, but groups that rent out the Grove Redfield Estate for events are welcome to take a break and tour the house, walk in the nature center or visit re-creations of the historic Grove Schoolhouse or a Pottawatomie longhouse.
“It is really unique. It is very serene and peaceful out here,” said Carol Di Lorenzo, rental coordinator for the estate.
The Grove sees close to 200,000 visitors a year through casual visitors, business meetings, private parties, weddings, school groups and college classes.
glenviewparks.org/facilities-parks/redfield-estate
Hormel Historic Home
Austin, Minnesota
The founder of the Hormel Foods Corporation, George Hormel, purchased what is now the Hormel Historic Home in 1901. The home was built in 1871 in a red-brick Italianate style. Hormel and his wife, Lillian, extensively remodeled it by stuccoing the exterior and adding columns to raise the roofline.
After George retired in 1927, the Hormels donated the property and all its furnishings to the YWCA of Austin. It was in that group’s possession for 60 years before becoming a historic site in the 1990s. Events were held at the property as early as the 1930s and continue to this day.
In 2009, the carriage house was taken down to make way for a large event center with a commercial kitchen, which now hosts weddings, parties and corporate events for up to 200 people, said Holly Johnson, executive director for the Hormel Historic Home. Smaller groups of 40 to 50 people can host events in the historic part of the house.
All groups that rent the property can tour the home and grounds as they have breaks or as time allows, said Johnson. Many people come to the home to learn more about the Hormel family and the architecture of the house. And although it is a historic structure, it has been equipped with all of the latest technology, including audiovisual equipment and Wi-Fi.
“I do consider it a small-town event center that is really a community resource,” Johnson said.
If groups have time, they can visit the Spam Museum, which is a block and a half away from the home and is operated by Hormel Foods.












