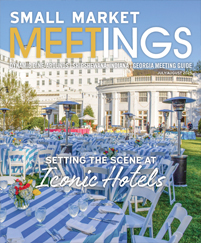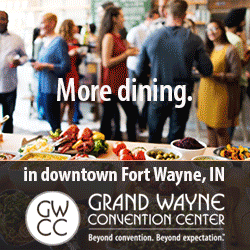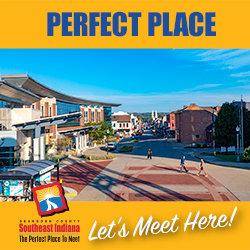When people describe a convention center as a “concrete fortress” or a “county jail,” or when outdated arenas and auditoriums no longer serve the needs of conferences and conventions, it’s time to update.
Whether it’s adding new space or renovating existing space, doing a simple refresh or a total reconfiguration, these convention centers are looking to the future and looking to better serve their communities and clients.
Kentucky International Convention Center
Louisville, Kentucky
The Kentucky International Convention Center (KICC) in downtown Louisville closed in August 2016 for a $207 million renovation. When it reopened in August 2018, it was practically a new building, and it provides a new experience.
“Before, it was sort of like a concrete fortress; you couldn’t see in the building,” said Rosanne Mastin, marketing communications manager for Louisville Tourism. “Now it’s all windows and glass, tons of natural light. Folks outside can see in, and folks inside can see out and see the vibrancy of downtown.”
KICC now has more than 200,000 square feet of contiguous exhibit space, up from 150,000 square feet before the renovation, which has “increased the amount of meetings our city is able to go after by 25%,” Mastin said. “We were sort of topped out on some groups because they were just too big, and we couldn’t accommodate them.”
For example, Sweet Adelines International is bringing its 10,000-person convention and competition to Louisville in 2020.
KICC now also has 52 meeting rooms and features a 40,000-square-foot ballroom that can be divided into five smaller spaces.
The KICC renovation was done alongside downtown’s booming hotel development. The 612-room Omni Louisville Hotel opened in March 2018 and connects by skywalk to KICC. The AAA four-diamond property has 70,000 square feet of meeting space, two full-service restaurants, a rooftop poolside cafe, a lobby lounge and a speakeasy with bowling lanes. It also houses Falls City Market, an emporium of eateries and shops.
Boise Centre
Boise, Idaho
The Boise Centre in Boise, Idaho, is still fresh from its recent renovation, and the renovation is still boosting Boise’s meetings market.
The multiphase expansion began in 2014 and was completed in July 2017. Before the renovation, the center had 50,000 square feet of event space with 18 total rooms, said communications manager Mary-Michael Rodgers. Now, it offers 31 flexible meeting rooms and event spaces totaling over 80,000 square feet.
The expansion added 36,000 square feet in a new wing, aka Boise East, but also made the original building, or Boise West, more usable. A tiered 349-seat auditorium “was beautiful, but it was the least-used space in the building,” Rodgers said.
The auditorium was demolished and transformed into two levels. Now, a new junior ballroom sits off the main lobby on the first level, and roll-up doors connect the spaces. A 60-person executive conference room with an attached terrace was added on the second level.
The center “became more event-friendly and adaptable to maximize every space we could,” Rodgers said. And it has allowed the city to retain existing regional conventions that were outgrowing the space, like the Botanical Society of America, which will return in 2021; and it will also attract new events, like the National Association of Extension 4-H Agents, which will meet in Boise for the first time in 2020.
The project is also part of downtown Boise’s boom. In two years, the area has gone from 692 hotel rooms to over 1,273 hotel rooms, and another hotel is slated to open in 2019.
Cox Business Center
Tulsa, Oklahoma
The Cox Business Center in Tulsa, Oklahoma, is getting a makeover, both the building and the brand, and the renovated center will play an important role in the city’s efforts to create a downtown arena district.
Construction at the Cox began in July 2018 and should be complete in August 2020, but the convention center will stay open the entire time. Meanwhile, the center’s rebrand will be revealed this summer.
There are two major pieces of the project: converting the 8,000-seat arena and renovating the east entrance.
The arena will be transformed into a 41,470-square-foot carpeted, column-free, divisible event hall, bumping available exhibit space to more than 174,000 square feet and providing more options for meetings and conventions. The Cox was limited in how it could use its fixed-seat arena. Meanwhile, its sister venue, the BOK Center, offers 19,000 seats across the street.
“We’re getting rid of 8,000 seats, but we can hook our clients up with a 19,000-seat arena,” said communications manager Holly Beal.
The renovated east entrance will “give us a true front door, which we haven’t had,” she said. A three-story open glass atrium will provide 14,000 square feet of prefunction space and will include a bus drop-off and valet area. A plaza will also connect the center to the edge of downtown, where city officials are focused on creating an arena district; they are also pushing for a convention hotel.
“We’re hoping people look at Tulsa as this true destination with the creation of the arena district,” she said.
Oregon Convention Center
Portland, Oregon
A refresh and renovation of the Oregon Convention Center in Portland began in August and should be complete by October. The center is getting a facelift not only to update the space, but also to keep up with the neighbors.
New hotel inventory is set to increase by 40% in Portland over the next two years, and a new headquarter hotel, the 600-room Hyatt Regency Portland at the Oregon Convention Center, will open across the street in 2020.
“We felt it was necessary to complement that new inventory,” said Cindy Wallace, director of sales and marketing.
The interior refresh features natural elements like wood, lichen-inspired carpet and forest-canopy ceilings.
“The idea is to offer this natural space and this nice backdrop so events pop and [to] offer gathering spaces for our guests,” Wallace said.
Work also includes reconstruction of the exterior plaza on the northeastern corner, which was a mishmash of levels and stairs and ramps. Crews will eliminate those obstacles and transform it into a safe, usable 30,000-square-foot plaza.
The addition of a level-one connector is “something we’re really proud of,” Wallace said. The center is built on a grade, and before, guests had to take a series of escalators to get from one end to the other. Now, they can use an interior corridor that connects the southern and northern ends, “which is a great story about accessibility and accommodations,” she said.
Charleston Coliseum and Convention Center
Charleston, West Virginia
The recent renovation and expansion of the Charleston Coliseum and Convention Center in Charleston, West Virginia, was a long time coming. The center was built in 1958, a spectator arena was added in 1980, and the ice rink in the west hall was converted into exhibit space in 1980, creating 50,000 square feet of unobstructed exhibit area.
But nothing had been done at the center since then — that is, until 2015, when work began on the $100 million, 146,000-square-foot expansion.
Most of the work focused on the convention center with the addition of a 25,000-square-foot ballroom. The space can be broken into five smaller rooms and connects to a glass atrium and an outdoor terrace overlooking the Elk River.
The project also added eight new meeting rooms and built a new lobby for the coliseum that is separate from the convention center lobby, allowing for separate events to happen simultaneously.
Renovations also included new furniture, carpet and artwork, as well as behind-the-scenes updates like automated lighting and climate control, more Wi-Fi bandwidth and technical upgrades at the coliseum.
The center, which hosts 400 individual events annually, stayed open during the entire project and celebrated the end of renovations with a ribbon-cutting in October.












