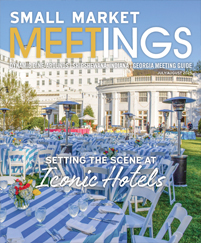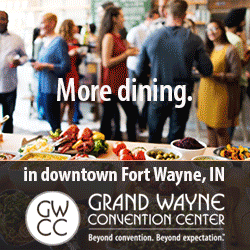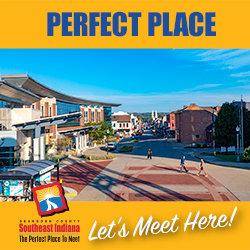Kansas has several architectural wonders that also make memorable meeting spaces.
Meeting planners looking for distinctive venues in Kansas should consider the state’s underground salt mine, two historic theaters, a unique round barn and an Overland Park museum that was designed to look like a prairie fire burning through grasslands.
Museum at Prairiefire
Overland Park
Designed by Verner Johnson, the 41,000-square-foot Museum at Prairiefire cost $17.1 million to build. It was developed for traveling exhibitions in collaboration with the American Museum of Natural History. Using multi-colored lustrous stainless steel tiles mixed with dichroic glass for effect, the outside of the building resembles a fire burning across the Kansas prairie, reminiscent of the state’s penchant for controlled burns.
The inside of the museum is just as spectacular as the outside, with light playing through the different panes of colored glass. Meeting planners wanting to experience one of the most stunning buildings in the state can host events in the Great Hall, which includes access to the exhibits and some interactives. The room is ideal for large parties, lectures or receptions and can seat 300. The Wetlands Terrace is an outdoor patio space that is included with rental of the Great Hall. The terrace can hold 185 people.
The Innovation Zone and boardroom are ideal for smaller groups. Planners can choose to add on experiences when they book space at the museum. The Exhibition Hall can be opened for meeting attendees to tour special exhibitions curated by renowned museums and cultural institutions. The space can hold 200. Groups can also utilize the Discovery Room for hands-on learning experiences such as smelling the moon, building a dinosaur or visiting the museum’s animal friends. The room can hold 80 people.
McPherson Opera House
McPherson
Built in 1888, the 132-year-old McPherson Opera House originally served as a vaudeville theater, hosting shows in the late 1800s and early 1900s. It was converted into a movie theater in the 1920s and 1930s, operating until the 1960s when it was finally closed. It was slated for demolition in the 1980s until the wife of a bank president fell in love with the building and lobbied to preserve it.
The bank ended up donating the building, along with the $50,000 it had set aside to pay for its demolition, to the McPherson Opera House Preservation Company, which used the funds to kick off the restoration of the building. It took until 2010 to raise the necessary $8.5 million and complete the project.
The theater space, paintings, colors, stenciling and mural were all restored back to their original glory, said Jordan Bandy, producing director of the theater.
“It was very painstakingly restored,” he said. “It is really unique. It is amazing they decided to build a building of this magnitude.”
The Opera House now hosts touring Broadway shows and other events, but groups can rent out the theater and two small meeting rooms downstairs or the 100-person capacity Grand Ballroom upstairs. The Art Center downstairs can also be rented out for meetings or art classes.
Fromme-Birney Round Barn
Mullinville
Widely considered one of the most architecturally interesting buildings in Kansas, the Fromme-Birney Round Barn was built in 1912 as a place to feed and harness workhorses that were used to pull farm implements. There is enough stall space to accommodate 25 big Percheron workhorses. Workers would bring the horses in early in the morning, then feed and harness them before going out to the fields. At noon, they would be brought back in to eat and rest before returning into the fields. In the evening, they would be brought back in, unharnessed and released out into the pasture.
Because of the strong western Kansas winds, the barn was built in the round, with eight sides. Visitors are usually stunned when they walk in the barn for a tour and look up. The intricacy of the ceiling pays tribute to the amazing engineering feat necessary to build a barn of this magnitude. Tractors ended up replacing the horses in 1916, so the barn wasn’t used for its intended purpose for very long.
The barn, which was renovated in 1995, is free to tour and available for rentals. It can hold 50 to 60 people for indoor events, but there are no modern conveniences inside besides electricity. Most groups that host events there make use of the outdoors, which has picnic tables. Event planners also have the option to bring in portable restroom facilities.
Emporia Granada Theatre
Emporia
Built in 1929 in the Spanish Colonial Revival style, Emporia’s Granada Theatre cost the equivalent of $5.3 million in today’s money and was the last theater designed by Carl and Robert Boller. When it was first built, it could seat 1,400. Now it can seat 823. During the 1950s, the facility would show a newsreel, followed by cartoons and a feature presentation, such as a Western or drama. It also attracted vaudeville acts, Broadway shows and other performances.
In 1952, the theater’s organ caught fire, causing major damage. After closing its doors in 1982, it was later added to the National Register of Historic Places, but by 1994 the building was slated for demolition. A local man purchased the theater for $6,000 and formed the Emporia Granada Theatre Alliance to save the building. Between 1995 and 2008, the building was restored to its former glory.
The theater is in the heart of downtown Emporia, surrounded by restaurants and shops. Meeting planners wanting to tap into this beautiful building’s past can host opening ceremonies, banquets, awards ceremonies, lectures, concerts or movies in the main auditorium. There is plenty of space for floor seating and banquet tables in front of the stage. Additional visitors can sit in the second-floor mezzanine. The theater can accommodate up to 100 people for a banquet.
Strataca Underground Salt Museum
Hutchinson
A former salt mine turned museum 650 feet below the earth’s surface, Strataca began welcoming visitors in 2007. The museum displays artifacts left behind by the salt miners who worked in the tunnels from the 1930s through the 1950s, including personal effects and heavy mining equipment. It takes 90 seconds to descend by elevator into the warren of tunnels and about two hours to tour. Groups can visit two different sections of tunnels via train or shuttle.
Because the salt mines are dry and stay a constant temperature, the climate is perfect for preserving records and artifacts of every kind. A company called Underground Vaults and Storage uses the tunnels as storage for famous movie memorabilia, including Hollywood movies, props and costumes. Much of that one-of-a-kind memorabilia is on display in the underground museum.
Meeting planners looking for an otherworldly experience can host meetings or events in a large underground event space that can accommodate up to 250 guests. The space is bigger than most visitors expect, with high ceilings and tons of space, which staves off claustrophobia. A recently completed restroom complex provides modern conveniences right outside the event space, and Wi-Fi is available for those who need it. Meeting attendees can visit the museum and tour the mines while they are there, which makes for a one-of-a-kind event.












