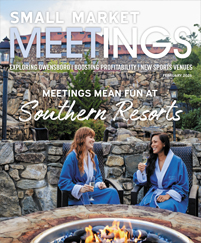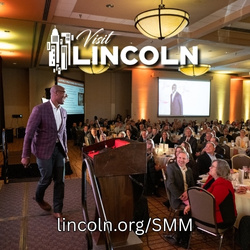From elegant Civil War-era mansions to a refurbished cotton mill turned event space, Mississippi serves up historic venues for any brand of event or conference. Here are five venues that can help meeting groups tap into the state’s past while experiencing the most modern of facilities.
Fairview Inn
Jackson
Built in the Colonial Revival style in 1908, Fairview Inn is an impressive white mansion with six stately Corinthian columns in front and beautifully manicured grounds. Over the years, several owners have added onto the home and beautified the property.
In 1986, the Garden Room was built to connect the Carriage House with the main house. The Garden Room can host 220 for a banquet or 350 for a reception or can be split into three smaller spaces. There’s also an outdoor deck overlooking the gardens. Another space, the Carriage Room, is bright and airy and can fit 75 for lunches or smaller events. The Roses Room and Foyer can host up to 14 people for executive retreats or board meetings.
The inn has 18 guest rooms spread among the mansion, the Carriage House and a 2001 building designed on the same architectural plans. It features 10 guest rooms, most with whirlpool tubs and fireplaces. The home’s original architect, Robert Closson Spencer Jr., was an associate of Frank Lloyd Wright and included Wright-inspired features in several spaces throughout the building.
Groups that want to reserve the entire house can host 400 for a reception and 350 for a banquet. The original library of the Fairview Mansion has been turned into a lounge that celebrates Mississippi authors. 1908 Provisions offers full breakfast for its in-house guests. A small spa is located next to the gardens.
The Mill Conference Center at MSU
Starkville
The Mill Conference Center got its start in 1902 as a cotton mill, which was the main economic driver in Starkville until it closed in 1964. During its heyday, the mill was churning out 1.5 million yards of Starkville chambray thread annually. Eventually it began producing clothing and other items from the chambray, and by the end of World War II, the mill was producing 160,000 yards of fabric a week.
The mill, which sits on a hill with a large green space in front of it, was the hub of Starkville, surrounded by homes, a church, a hospital, a school, a grocery store and a fire station. After the mill closed, Mississippi State University purchased the 13 acre-property. It wasn’t until 2012 that the university selected Castle Properties to renovate the mill and turn it into office space and a much-needed conference center. A Courtyard by Marriott and a 450-car parking garage were built on-site to help the university host large events.
The Mill features 10,000 square feet of flexible event space, including a large ballroom that can be split into three separate rooms and accommodate up to 1,000 guests for a reception and 600 for a banquet. Five smaller spaces can host between 45 and 60 theater-style, and the Gallery can seat 120 for a banquet. The on-site hotel has 105 rooms, and two additional hotels — the Hampton Inn Starkville and Russell Inn and Suites — are within walking distance of the property.
Duff Green Mansion
Vicksburg
The stately Duff Green Mansion in Vicksburg was built in 1856, before the Civil War began, and is one of the few buildings in the city with Palladian architecture that managed to come through the war unscathed. Duff Green and his wife used the home as a hospital during the battle of Vicksburg, treating both Union and Confederate soldiers.
The mansion features beautiful front steps, iron railings on every floor, and 15.5-foot ceilings on the first and second floors. There is a central hall through the middle of the home that can be used for cocktail parties or other events. The Gentleman’s Parlor and dining room can be used for larger parties.
The home is now a boutique hotel, and visitors are often amazed by its architecture. Most homes of the era featured ballrooms on the third floor, but Duff Green, a cotton broker before the war, built his ballroom on the first floor.
The current owners of the mansion use part of the large ballroom as a Lady’s Parlor and a Victorian game room that can host meals or corporate retreats. The room can seat 24 people with furnishings or 90 without. The mansion has nine guest rooms, and eight others in two sister buildings, Steele Cottage, an 1829 house, and Halpino, a local plantation that was owned by the current owner’s family.
Dunleith Historic Inn
Natchez
Built in 1856, Dunleith Historic Inn is a gorgeous example of an antebellum mansion with its 26 Tuscan columns built of brick and stucco. The property sits on 40 acres in the historic district of Natchez. Now a bed and breakfast, the property includes an original 1790s carriage house, a dairy barn, a poultry house, a greenhouse and a three-story brick dependency. The current mansion, built in the Greek Revival style, replaced the original home that burned in 1855.
Dunleith has 22 guest rooms on-site, spread among the main house, courtyard rooms and the Dairy Barn, which was built in the 1790s and is now a three-bedroom cottage. The current owners, who purchased the property in 2019, completed a $1.5 million renovation. The original stables and carriage house were converted into the Castle Restaurant and Pub, which can accommodate events up to 150. The main house has eight guest rooms on the second and third floors, with antique beds from the period. Guests can play bocce ball or croquet in their free time.
Dunleith is about a two-minute drive to Natchez’ main street. It is a strategic location to experience the history of Natchez as part of a meeting or event. The inn can accommodate dinners or receptions of up to 500 people on the grounds. The first floor of the main house can accommodate up to 50 at rounds or 75 theater-style.
White House Hotel
Biloxi
Biloxi’s White House Hotel began in the 1890s as a private beachfront residence where Cora and Walter White spent their summers enjoying the beach and hosting friends and family. Because its location is so desirable, acquaintances would drop in unexpectedly for long stays and expect the Whites to meet their needs. The situation became so unmanageable that the Whites decided to treat their home like a boarding house, charging guests for food and lodging.
The guest house became so popular that the Whites purchased the Victorian house next door. In 1910, the buildings were joined to create a lobby, dining room and ballroom. After sitting vacant for 30 years, the property was restored to its former glory and reopened in 2014 as a boutique hotel with 76 guest rooms and modern interior decor.
The property offers spectacular views of the Gulf of Mexico and has several indoor and outdoor meeting spaces. The ballroom can accommodate 100 people (150 if the terrace is included). Groups of 250 can host weddings, receptions or banquets on the expansive lawn. Cora’s Restaurant handles all the catering for events.












