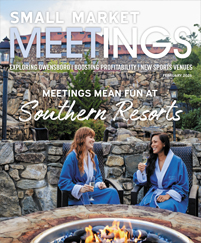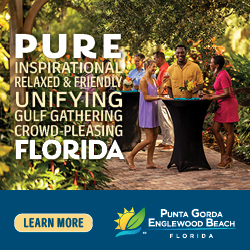Life is more inspired by the water.
Whether it’s the vast expanse of the ocean, a rushing river or a serene lake, views of water provide an elegant backdrop and beautiful scenery for a convention center. These facilities often employ gorgeous architecture that capitalizes on the beauty of the waterfront, including attractive outdoor venues. Attendees will find themselves drawn to terraces and standing by windows to catch stunning views.
Here are several waterfront convention centers for aesthetic and inspirational meetings.
Lake Terrace Convention Center
Hattiesburg, Mississippi
Opened in 1998, the Lake Terrace Convention Center is the anchor facility of the Hattiesburg Convention Commission. Located by a two-acre lake, the 68,550-square-foot convention center’s contemporary design and range of in-house services have made it a standout event venue in Mississippi.
“We do a good job of being a one-stop shop,” said Elliot Zalaznik, director of event production, sales and services at the Hattiesburg Convention Commission. “We have a full A/V department, a full food and beverage department, housekeeping, set-up and event coordinating. It’s very uncommon for us to have to bring in third-party vendors, although we do have those relationships if we need to.”
The convention center’s exhibit hall totals nearly 15,000 square feet and has a banquet capacity of 1,000, though it can be broken down into three smaller spaces. The second-largest meeting space is the Lakeview room, a 3,400-square-foot room overlooking the lake and wild preserve that can be divided into two. It has glass doors that open onto the terrace. Additional smaller meeting rooms outside the exhibit hall are ideal for breakout sessions or classrooms; there’s also plenty of pre-function and lobby space. A large executive conference room is a sophisticated choice for board meetings or presentations. The convention center’s outdoor spaces include the two-level terrace and a patio overlooking the lake.
La Crosse Center
La Crosse, Wisconsin
Located in Wisconsin’s Driftless Area, a land left untouched by glaciers, La Crosse is a city defined by water. The Mississippi River forms the city’s western border and runs into the Black River, which splits the city. Its outdoor recreation centers around its waterways, from kayaking to paddlewheel boat cruises. So it should come as no surprise that the La Crosse Center, the city’s 120,000-square-foot convention center, has gorgeous river vistas in addition to its high ceiling, many windows and modern meeting rooms.
“We’re located right on the Mississippi River, so we have some pretty cool views from our terraces,” said Bri Beining, marketing coordinator at the La Crosse Center. “We also have trails all around us and the bluffs behind us, so it’s a really cool space.”
First built in 1980, the convention center has undergone two major renovations, with improvements being made as recently as 2021. The center has both indoor and outdoor meeting spaces. Its arena features 21,000 square feet of floor space and has a capacity of 8,000. The center’s South Hall can be divided into several smaller spaces and offers 36,000 square feet of exhibition space. The North Hall is an additional exhibition space with over 15,000 square feet. The Riverside Ballroom, on the fourth floor, can be divided into three sections that total nearly 11,000 square feet. Additional break-out spaces and meeting rooms are available for smaller meetings. The 3,300-square-foot Riverside Terrace has a capacity of 120 guests for a banquet and gorgeous views of the Mississippi River.
Harbor View Catering is the center’s exclusive in-house caterer. The convention center also provides audiovisual and event planning services.
Ocean Center
Daytona Beach, Florida
When Ocean Center in Daytona Beach, Florida, first opened in 1985, it was a concert arena for artists ranging from Cher to Britney Spears. But in the mid-2000s, a renovation added exhibit hall space and meeting rooms and brought in business from a wide range of events, from sports to trade shows to conventions. It’s currently the fifth-largest convention center in the state and sits directly across from the beach.
“We obviously have a prime location, right across the street from the world’s most famous beach,” said Kate Sark, Ocean Center’s director of venue operations. “You almost always get sunny weather here, and we have a really beautiful facility.”
The center’s 93,000-square-foot exhibit hall has 32-foot ceilings and six loading docks, as well as drive-in doors for trade shows featuring large equipment. The arena has a capacity of 9,300. Ocean Center’s additional 32 meeting rooms provide 32,000 square feet of additional space, including 32 breakout rooms. The 14,000-square-foot ballroom is divisible into three sections and can seat up to 840 people for a banquet or around 1,300 theater-style. In addition to ocean views, the convention center features floor-to-ceiling windows, an exterior surrounded by palm trees and beautiful art throughout to bring in the breezy feel of the beach.
The convention center’s catering is provided exclusively by the Oak View Group. In-house IT staff provide support for technology and audiovisual needs, and on-site planners assist with any of the convention center’s events. The center’s arena also recently underwent an upgrade to its sound system, lighting and airwalls.
Seaside Civic and Convention Center
Seaside, Oregon
North of Cannon Beach, the coastal resort community of Seaside, Oregon, has a population of only about 7,200 people. Its remote beaches and natural beauty, as well as attractions such as aquariums, lighthouses and wildlife viewing, draw visitors to the area. Its convention and civic center, which underwent a $15 million renovation in 2019, offers a view of the Necanicum River. Just blocks away are the Pacific Ocean and the Pacific Northwestern beaches that draw in so many visitors.
The facility offers just under 25,000 square feet of meeting space in various configurations. Its largest space, the Pacific Room, is 10,500 square feet and can hold up to 530 for a banquet or 950 theater-style. It also features a 1,300-square-foot stage with its own lighting and two projector screens. The East and West Necanicum Room has river views and a combined square-footage of over 6,000 square feet. It has a capacity of up to 350 banquet-style or 450 theater-style, though it can be divided into two smaller sections. A stylish lobby and additional pre-function space provide nearly 6,000 square feet of space for registration and receptions. Several additional meeting rooms on the upper level provide classroom or break-out spaces, while the mezzanine offers reception or pre-function space.
Catering for everything from plated dinners to the center’s concessions stand is provided exclusively by Oregon Fine Foods. The center has a range of audiovisual equipment for events.
Mobile Convention Center
Mobile, Alabama
One of the larger waterfront convention centers in the country, the Arthur R. Outlaw Mobile Convention Center can be found on Alabama’s Mobile River, which flows into Mobile Bay. The building’s exterior is characterized by its abundance of glass, which lets attendees enjoy views of the river from within.
The Mobile Convention Center has 317,000 square feet of flexible meeting and event space in total. Its exhibit hall on the lower level has 100,000 square feet and can be divided into two 50,000-square-foot exhibit halls. Its total capacity is up to 8,280 attendees for a banquet. A 20,000-square-foot outdoor terrace overlooking the river adjoins the space. The center also has over 15,000 square feet of ballroom space, which can be divided into two smaller ballrooms, one of which also has a terrace overlooking the water. An additional 18 meeting rooms can be found in the convention center, and these can also be combined into different configurations. They range from 700 square feet to 2,500 square feet.
The convention center’s catering is handled exclusively by ASM Global affiliate Savor Mobile. Parking can be found on the convention center’s lower level. The center is connected by skywalk to the Renaissance Mobile Riverview Plaza Hotel and within walking distance of several other hotels.
asmglobalmobile.com/mobile-convention-center
Quad Cities Waterfront Convention Center
Bettendorf, Iowa
Attached to the Isle Casino Hotel Bettendorf, the largest hotel property in the state of Iowa, the Quad Cities Waterfront Convention Center is conveniently located on the banks of the Mississippi River. It’s connected by a climate-controlled skywalk to the 509-room hotel. With 24,000 square feet of space, it’s an excellent choice for a variety of meetings, events and conferences. The Isle Casino Hotel has an additional 15,000 square feet of meeting space for additional events or overflow. The city of Bettendorf and the Isle Casino Hotel run the convention center in tandem with each other.
“We are so conveniently located in the Midwest for regional meetings, and the affordability makes the Quad Cities a homerun,” said Leah Allen, director of sales at Isle Casino Hotel. “There’s a big city feel, but you’re going to have it be economical, and we’re located on Interstate 80, so there’s top-notch convenience.”
The convention center’s ballroom is divisible into several smaller spaces and totals 15,000 square feet, with a built-in, roughly 800-square-foot stage with lighting and speakers included. In 2021, an update to the lighting and sound systems in the ballroom was completed. Several smaller breakout rooms, including a boardroom, can be found in the convention center, along with spacious lobby and pre-function areas. Catering is handled by the Isle Catering Department, which handles food and beverage for the hotel as well.
In addition to sitting off Interstate 80, the convention center is just six miles away from Moline’s Quad Cities International Airport. It also has great views of the Mississippi River and a recently constructed bridge.
Roland E. Powell Convention Center
Ocean City, Maryland
Attracting meetings from the New England and the Mid-Atlantic markets, Ocean City, Maryland, is an excellent meeting destination for attendees who want to combine business and leisure. The city has plenty to offer after the meeting, from hitting the beach or golfing to viewing the nearby national park or seeking out the area’s great nightlife. Ocean City’s Roland E. Powell Convention Center also offers plenty of choice to planners, with over 250,000 square feet of flexible event space with stunning water views.
“The biggest highlight of our convention center is, honestly, that it sits on the bay with beautiful views, and we’re two blocks from the beach,” said Kim Mueller, director of sales for Ocean City.
The convention center has nearly 90,000 square feet of exhibit hall space. Its main exhibit hall can be divided to make three separate spaces, while an additional 14,000-square-foot hall has boardwalk access and views of the bay. The Bayfront Ballroom is 19,000 square feet, and 18 meeting rooms, including boardrooms, can be configured to meet the needs of any meeting or event. There’s also an outdoor patio with bay views.
Another popular venue within the convention center is the Performing Arts Center, a 1,200-seat theater with two levels of seating. It has hosted everything from Broadway productions to keynote speakers at events. The convention center also recently completed a refresh of the entire building’s interior, giving it a light and airy feel.
Catering is provided exclusively by Sodexo, and the convention center offers an audiovisual package with complimentary components such as podiums, microphones and portable projectors. The convention center can also provide connections with partners to handle more advanced audiovisual needs.












