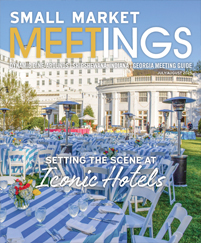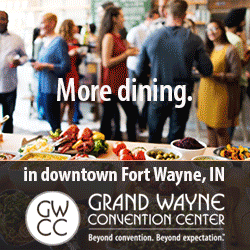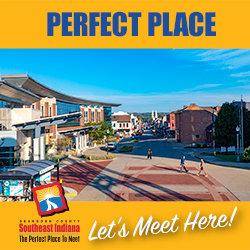Newly built, newly renovated or newly opened, the following convention centers offer planners and attendees new spaces and new uses. Whether it’s the three-building U.S. Cellular Center convention complex in Cedar Rapids, Iowa, or the project to reconfigure the Ocean City, Maryland, convention center without gaining any extra square footage, the projects are designed to make the centers work better for their communities and for their clients.
LeConte Center at Pigeon Forge
Pigeon Forge, Tennessee
The 232,000-square-foot LeConte Center at Pigeon Forge opened in fall 2013 and hosted its first event in early November. The center features a 100,500-square-foot, column-free exhibit hall and the 12,000-square-foot Greenbriar Hall, both of which can be divvied into smaller spaces. The center also has seven multipurpose rooms, each of which can be halved for a total of 14 rooms, according to facility manager Phil Campbell.
Because Pigeon Forge is in the heart of the Smoky Mountains, the center was designed to provide a mountain-lodge ambiance with plenty of wood, stone and even a couple of fireplaces.
Before the LeConte Center opened, Pigeon Forge had hotel and theater space for groups of about 1,000 people, “but we really couldn’t go bigger than that,” Campbell said.
“This is the first time the city has had an event center like this,” he said. “It’s meant to be a magnet to draw groups in that couldn’t come to Pigeon Forge before because we didn’t have the space before.”
But city officials didn’t want to pilfer business from other venues, so they passed an ordinance that says the city-owned LeConte Center can’t be used for events that are small enough to be housed in a local hotel or venue, he said.
“The facility we have here, we don’t need to be in the business of a 500-person, one-day event,” Campbell said. “That helps keeps us focused.”
www.mypigeonforge.com/leconte-center
Spokane Convention Center
Spokane, Washington
The Spokane Convention Center sits on the banks of the Spokane River and overlooks a 100-acre park, but the center didn’t take full advantage of either feature before undertaking an expansion and renovation project that kicked off last year.
Crews broke ground in fall 2013 on a 91,000-square-foot expansion. The project, which is slated for completion in December, will expand the exhibit hall by 20,000 square feet, bringing the total to nearly 103,000 square feet. Crews will also add about 25,000 square feet of meeting space, including flexible meeting rooms totaling 11,600 square feet and a 12,000-square-foot ballroom, as well as another 25,000 square feet of public and back-of-house space; exterior and waterfront improvements make up the rest of the project.
“The cool thing about our whole expansion is every space we’re building will have floor-to-ceiling windows facing the river and the park across the street,” said general manager Johnna Boxley. “Even the exhibit hall has floor-to-ceiling windows.”
The center has a terrace that overlooks the river, and the project will relandscape the area outside the ground floor to further enhance the center’s connection to nature and views of downtown.
A separate but important piece of the project is the hotel that’s going up across the street from the convention center. A local developer “saw the need and had the vision” for a convention hotel, Boxley said, and bought the entire city block from the Spokane Public Facilities District.
The 700-plus-room hotel will have about 60,000 square feet of meeting space, including an 18,000-square-foot ballroom and more than 25 flexible meeting rooms. The hotel, which will be attached to the convention center by a skywalk, is scheduled to be complete in mid-2015.












