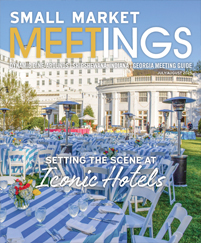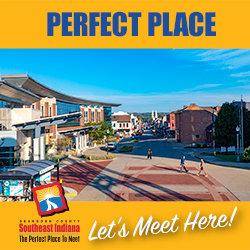The COVID-19 pandemic hasn’t put a halt to new hospitality projects in America’s Heartland, although it might have delayed them. From new convention centers to major convention hotels, here is a selection of what’s new in 2020 and 2021.
Lakeshore Convention Center
Muskegon, Michigan
The Lakeshore Convention Center is a 23,050-square-foot meeting and event venue in downtown Muskegon, Michigan. The project, which has been in the works since 2014, will be able to host groups of up to 3,000 people when it opens in February 2021.
As part of the project, the Delta Hotels by Marriott Muskegon Downtown, which is connected to the convention center, underwent a $9 million renovation that was completed in 2019. The hotel has 200 guest rooms, 10,000 square feet of meeting space and a 200-seat restaurant and bar. Between the convention center and the Delta Hotels, there is 33,050 square feet of meeting space that includes 12 large breakout rooms and more than 3,500 square feet of prefunction space.
The convention center is across the street from the 140-room Shoreline Inn and Conference Center, which overlooks the Terrace Point Marina on Muskegon Lake and has an additional 5,000 square feet of meeting space.
The $22 million convention center offers state-of-the-art in-house audio and visual capabilities in its meeting spaces. It also has abundant outlets and data ports throughout. The center overlooks Muskegon Lake and downtown Muskegon and is within walking distance of more than 20 restaurants, breweries, distilleries and bars, as well as the Frauenthal Center for Performing Arts and the 3,000-seat Mercy Health Arena. The project was a collaboration between the Muskegon County Convention and Visitors Bureau and Parkland Properties of Michigan. Parkland manages the convention center, the Delta Hotels property and the Shoreline Inn Hotel for seamless convention and hotel bookings.
Brookfield Conference Center
Brookfield, Wisconsin
The Brookfield Conference Center was designed with flexibility in mind. The facility, which opened in July, has 54,000 square feet of meeting space, including an 18,000-square-foot main ballroom and a 6,000-square-foot junior ballroom that can host groups of all sizes. The main ballroom can host 1,200 people for a banquet or can be broken into 10 separate rooms. The junior ballroom can be split into three separate rooms.
A state-of-the-art boardroom, a 9,000-square-foot atrium and a 9,000-square-foot outdoor plaza are also available for group rental. The full-service facility manages catering in-house, and its kitchen can manage multiple events at a time. The center is attached to the 168-room Hilton Garden Inn/Brookfield Milwaukee by a glass walkway. The Brookfield Sheraton is adjacent to the property and has 389 guest rooms.
The conference center has been in the works for several years. Before it was built, Brookfield had 2,512 hotel rooms and a collection of smaller meeting spaces. The hope was that the new conference center would become a demand generator for the community to feed the hotels, said Nancy Justman, president and CEO of Visit Brookfield.
Even with the pandemic, interest in the conference center has been high, and although the larger conferences that were booked for 2020 have been rescheduled, many smaller groups are still booking space in the center because it easily allows attendees to social distance.
brookfieldconferencecenter.com
Courtyard Sioux City Downtown/Convention Center
Sioux City, Iowa
The Courtyard Sioux City Downtown/Convention Center, which opened in May, is a five-story, 150-room hotel that was built in a former parking lot of the Sioux City Convention Center. It is connected to the convention center by a brand-new 7,260-square-foot prefunction space and a 7,500-square-foot ballroom that was carved out of existing convention center space. The convention center also upgraded the audio system, the lighting and the air walls in its galleries as part of the renovation. Meeting planners can now book their groups at the Courtyard and easily take advantage of 54,000 square feet of meeting space at the convention center, which can host groups of 15 to 3,000 people.
The Courtyard and Convention Center are on Sioux City’s historic Fourth Street, giving guests easy access to dining, a movie theater, nightlife and shopping. The link between the hotel and convention center also connects to the city’s skywalks, making it easy for guests of the hotel to leave their cars parked at the Courtyard and explore the city comfortably, even in the middle of winter. If guests don’t want to walk everywhere, a complimentary downtown trolley makes stops every 15 to 20 minutes at shopping and entertainment districts around town. The hotel has the only heated saltwater pool in Siouxland, a full-service fitness center, a bistro, free parking and Wi-Fi for its guests, and outdoor fire pits.
Embassy Suites by Hilton Rockford Riverfront and Rockford Conference Center
Rockford, Illinois
Rockford, Illinois, needed a downtown hotel and conference center, so the developers of the Embassy Suites by Hilton Rockford Riverfront purchased a former factory property that was right in the heart of Rockford’s downtown area. The 12-story factory building, which was built in 1912, sits right across from the BMO Harris Bank Center — a multipurpose arena that is the home of the AHL’s Rockford IceHogs hockey team— and is within walking distance of Rockford City Hall and the U.S. District Court for the Northern District of Illinois.
The developers put $87.5 million into converting the old factory building into a 160-room, all-suites hotel. A 21,000-square-foot conference facility was built next door. The entire project opened July 1.
“In touring the building, I fell in love with the charm and character still within,” said Fred DeLaRosa, general manager of the Embassy Suites. “With an industrial chic feel, our ceilings were left unfinished. Our concrete pillars were left as is. The bare concrete got a clear coat. The guest rooms have lofty ceilings and 24 inches of concrete between floors.”
The Ziock Ballroom has 7,500 square feet of space and can hold 450 people banquet-style. The Top, a rooftop bar and lounge, is a popular spot for events, as it is on the 12th floor of the hotel, overlooking the Rock River and Davis Park at Founders Landing.
McKenna Hall/Notre Dame Conference Center
South Bend, Indiana
The University of Notre Dame is rebuilding McKenna Hall, a facility that was constructed in the 1960s and was the home of the Notre Dame Conference Center. The new building is expected to open in September, with 30,000 square feet of meeting space and room for the university’s Enrollment Division.
McKenna Hall is directly across the street from the Morris Inn, a university-owned hotel that is connected to McKenna Hall via an underground concourse. The idea was that parents visiting or touring the school could stay at the Morris Inn, which has 150 rooms, free parking and access to campus via the underground concourse.
The previous conference center had the same amount of space, but the new building has a different configuration. When it opens, McKenna Hall will be able to host up to 300 people in its largest space. Its second-largest room can hold groups of up to 175.
“Both large spaces have beautiful and ample prefunction space,” said Megan Akatu, director of business development with Venue ND.
Part of the reason the building needed to be torn down and rebuilt was that it would have cost too much to retrofit the 1960s-era building with the state-of-the-art technology that is expected in modern meeting facilities. In true Notre Dame fashion, the walls of the convention center will be a warm blue with gold accents and wood millwork and paneling. It is being built in the Collegiate Gothic style.












