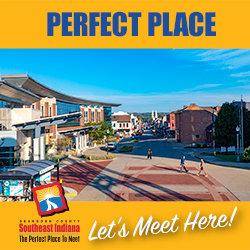Grand Event Center
Grandview Heights/Columbus, Ohio
The Grand Event Center opened in September in Grandview Heights, Ohio, and the adjacent Courtyard by Marriott followed in late October. Those who aren’t familiar with the area may not realize that Grandview Heights is an “artsy, small-business-based suburb of Columbus” that’s only a mile from the bigger city’s downtown.
Although the Greater Columbus Convention Center is a seven-minute drive east and is undergoing its own expansion and renovation that will wrap up this summer, the new Grand Event Center nailed the need for “mid-size space with complimentary parking in what is essentially the downtown market,” said Bryan Wright, the center’s senior director of catering.
“It’s convenient for them to be downtown without the inconveniences of downtown, like paying for parking,” he said.
The center’s main space is a 3,900-square-foot divisible ballroom with 19-foot-high ceilings and modern light fixtures that resemble an art installation. Large windows look out onto Goodell Boulevard and the adjacent courtyard that connects to the 135-room Courtyard by Marriott.
Other spaces include a 1,670-square-foot meeting room that can be configured as two or three smaller rooms and 2,000 square feet of prefunction space.
The center’s executive chef offers seasonal menus that focus on local ingredients from local vendors, or events can customize their own catering menu.
New Hilton Convention Hotel
Des Moines, Iowa
Downtown Des Moines, Iowa, has no shortage of guest rooms near the Iowa Events Center, but the city has never had a hotel that connects to its convention complex, and that has kept some planners from booking it.
“We’ve really had a great response, especially from national and regional planners who we’ve worked with in the past and tried to lure here who told us they wouldn’t consider Des Moines until we have a connecting convention center hotel,” said Greg Edwards, president and CEO of the Greater Des Moines Convention and Visitors Bureau.
That’s why the new 330-room Hilton hotel will be a game changer for the market when it opens in spring 2018 and connects directly to the Community Choice Credit Union Convention Center, which has 21 meeting rooms and a 28,800-square-foot ballroom. Guests of the new hotel will also have access to Hy-Vee Hall’s three exhibit halls, which can be combined for a total of 150,000 square feet, and the skywalk that connects to the 17,000-seat Wells Fargo Arena.
The hotel will also have its own meeting and event space, including a 10,000-square-foot flexible ballroom and 4,000 square feet of meeting and breakout rooms as well as a prefunction space, Edwards said.
The new Hilton will be a boon to Des Moines’ strongest meeting markets, including agriculture and insurance industries, as well as other key niche markets, such as association, religious and hobby groups.
KI Convention Center
Green Bay, Wisconsin
It has been over a year since a massive expansion nearly doubled the size of the KI Convention Center in Green Bay, Wisconsin, and it’s been a good year.
“The groups that have been in there have loved it,” said Beth Ulatowski, director of sales for the Greater Green Bay Convention and Visitors Bureau. “They have had nothing but positive things to say.”
The expansion nearly doubled available space at the downtown Green Bay convention center, from about 40,000 square feet to nearly 80,000 square feet. The project allowed groups that were outgrowing the facility to stay and convinced others to return. The Midwest Food Processors Association returned its regional conference to Green Bay last year, and the Wisconsin Petroleum Marketers and Convenience Store Association held its convention there last spring and will return again in April.
The project added a 25,000-square-foot Grand Ballroom that can be configured in as many as eight smaller spaces and three rooms ranging from 1,300 to 2,000 square feet overlooking the Fox River. A wall of windows floods the expansion’s prefunction space with natural light and views of downtown. The first-story floor plan, with 35,000 square feet of contiguous exhibit space, mostly remained the same.
The entire facility has the latest and greatest in technology, including a new “digital signage network” featuring several large interactive video walls throughout the center. An attached 135-room hotel reopened as a Hampton Inn the same time as the reopening of the convention center, and the adjoining Hyatt Regency has another 241 suites.












