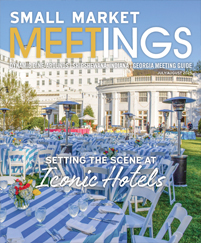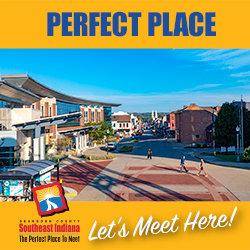Aloft Detroit at the David Whitney
Detroit, Michigan
With great airlift due to its status as one of Delta’s main hubs, Detroit is an easy choice for meeting planners with attendees coming from near or far; but economic conditions have hit local properties hard in recent decades.
A spur of both purposeful and ad hoc development by the city and artists who have taken over many abandoned spaces has created a new energy in the city in recent years, and that up-and-coming atmosphere has drawn Starwood’s edgy chain Aloft into town right on the People Mover public transit line.
Opened on December 18, 2014, the 136-room Aloft Detroit at the David Whitney occupies a 1915 neo- Renaissance skyscraper on Park Avenue at the heart of Detroit’s Grand Circus Park Historic District.
Aloft is known for its sleek, modern design, which may seem at odds with the grand, historic structure of the David Whitney building. But the designers have navigated the divide by bringing the outside in at every opportunity, starting with the four-story lobby, complete with atrium skylight.
Because the original structure is awash with cream and gold, rather than bring in elements of the park outside, designers looked to the Detroit River, which is echoed in the carpeting and accent colors in the guest and meeting rooms.
Planners can choose from eight meeting spaces totaling 6,670 square feet, including two 2,300-square-foot ballrooms that can be subdivided.
Osthoff Resort
Elkhart Lake, Wisconsin
Perched just high enough off Elkhart Lake to offer panoramic views while still offering guests easy shore access, the 245-room Osthoff Resort has been raking in awards for years — Travel + Leisure 500 World’s Best Hotel, Top 100 Spas of America 2013, No. 3 in Condé Nast Traveler magazine’s spa poll — in part because of a continued commitment to constantly expanding the hotel in response to customer comments.
Each year since 2005, during the hotel management’s strategic meeting, one renovation or expansion has been planned for the property, and though this significant extension of Osthoff’s meeting space was a bigger commitment than the recent additions of a cooking school and a lake deck, it began in the same vein.
“We knew we were missing a market because we did not have the space, but we had [meeting] demand,” said general manager Lola Roeh. “While all of our meeting space had been filled at times, our guest rooms were not.”
The new addition opened November 1, 2014, increasing the total available meeting space to 38,000 square feet, and includes a new 10,000-square-foot ballroom across from the original ballroom, which allows one ballroom to be used as a divided breakout space and the other for meals and receptions.
Though the new addition has created a contiguous look with the existing meeting spaces, the emphasis in the ballroom is on bringing the outside in, according to Roeh.
“Our lake is a little different,” she said. “The water is often more aquamarine-blue than blueblue, and we asked them to bring in the browns of the earth and the blues of the lake into the carpet pattern, which was milled in Portugal and has waves that mirror the movement of the water. The hand-blown Murano chandeliers echo the theme in terms of waves.”












