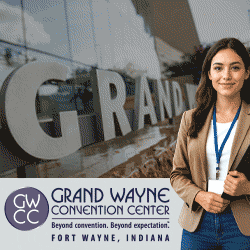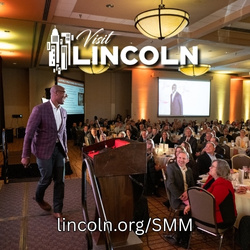SACRAMENTO, Calif. – The Sacramento Convention Center has planned a major expansion with sizable glass-walled spaces. The architectural design firm Populous’s $200 million design adds two 45,000-square-foot meeting rooms installed on top of the existing convention center complex.
The expansion will allow Sacramento to have a center that equals that of many other major cities on the West Coast. Its last expansion was in 1996.
The design will add a new entrance to the center at 15th and K streets. Views of downtown’s tree canopy and the Capitol will be visible from the new meeting rooms.
Populous is currently expanding the San Jose McHenry Convention Center from 223,000 square feet to 420,000 square feet. That project should be completed in September.
For more information, read the Sacramento Business Journal article or visit www.sacramentoconventioncenter.com.













