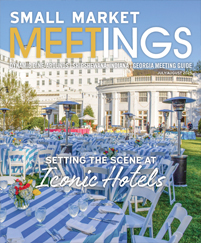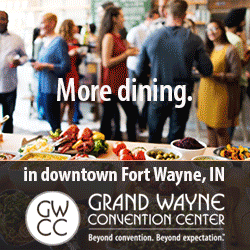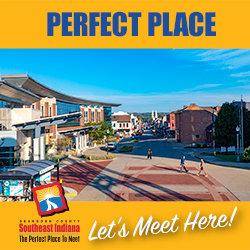Go big or go home — this adage is used all the time in the business world.
But for event planning, it’s not strictly true. With the days of social distancing safely behind us and costs rising industry-wide, there’s a great case for event organizers to scale down their events’ footprints.
From increased attendee satisfaction to reduced costs across the board, shrinking a meeting has surprising benefits. But how can event organizers do this while maintaining high standards for aesthetic appeal and functionality?
Here’s what three event professionals had to say about the benefits of and best practices for reducing an event’s footprint.
Smaller Makes Sense
Hosting an event in a smaller space may seem counterintuitive, especially as many organizations are still trying to build attendance up to pre-pandemic numbers. So why is shrinking the floorplan a solution?
For event organizers, the benefit is obvious: A smaller footprint can directly lead to cost savings. It’s less expensive to book one exhibit hall than to book an exhibit hall, four breakout rooms and a ballroom for a keynote speaker. There are fewer staffing and setup costs.
But indirect cost savings also can stem from cooperation with the venue. According to Sarah Buchbinder, regional director for the meeting broker division at Meetings Made Easy, hotels are more willing to negotiate prices for both guest rooms and meeting space if they can book other meetings simultaneously. Decreasing the space a meeting uses means event organizers ultimately have more choice in the venue selection process.
“If you have a large group and you want lots of breakouts and you’re spreading yourself over a huge footprint, the hotel can’t sell that space to other groups,” she said. “Often, hotels either don’t have or won’t offer the meeting space if it sets off their room-to-space ratio.”
In other words, a meeting that books only half of a hotel’s sleeping rooms but all its meeting space can cause the hotel to lose money, meaning it’s less likely to bid to host a meeting or offer deals and promotions for the event.
Another major benefit to a condensed footprint is for the attendees. It’s easier and faster to navigate one exhibit hall than an entire convention center. This leads to more networking opportunities and fewer attendees leaving the show floor in favor of their hotel rooms or breakout rooms.
“It saves them a lot of travel time, walking,” said Dawn Pettus, executive vice president of the National Tour Association. “Some convention centers that we’re in can be very large and things are spread out. By having everything in that one exhibit hall, they can do a lot of different things in a short amount of time, because it is all right there at their fingertips.”
For sponsors, this increases opportunities to engage with attendees.
“That sponsor can network the whole day of registration when there are no appointments going on,” said Janine Emanuel, operations manager at The Group Travel Family, which puts on six conferences each year. “That sponsor has the opportunity at that time to network with all these buyers. I think the benefit is for the sponsors.”
Setting Up
If a planner wants to reap the benefits of a smaller footprint, what choices should they make about their event’s design?
One way to set up their event for success in a smaller space is to combine the exhibit floor with the stage and even registration. This eliminates the need for a separate room for speakers and can increase attendance of educational sessions and keynotes, as attendees on the floor are often drawn to watch or listen to the sessions.
“We are utilizing more of the space by putting our theater area in with the marketplace area, trying to get all of our sponsors within that same area so there can be networking going on all the time,” Emanuel said.
“We built two education stages within the exhibit hall,” Pettus said. “And the goal was for more people to be able to attend sessions because they didn’t have to leave the area where they were. If they were in between appointments, they could stop and catch part of a session that otherwise they wouldn’t have been able to attend. And it’s worked really well for us.”
Another way is to rethink booth design. While some booths (such as sponsor booths) may keep the 10-by-10, pipe-and-drape setup, some shows are moving toward a more modern, open feel.
“In 2018, we took down the pipe and drape in our appointment area, so that that was a completely open concept,” Pettus said. “People could see across the floor and find booths easier.”
Planners can also rethink booth size or style and instead replace some of the booths with tables or counters, or cluster booths in pods rather than long rows. This can increase the number of exhibitors or sponsors an event can include on the floor and free more space for other elements of the event, such as networking or education sessions.
Another change to consider on the show floor itself is to add space for small meetings on the floor. Whether that’s with the clever use of dividers or small rooms to the side of the exhibit space, ensuring attendees don’t have to use a small breakout room on the opposite side of the venue is important.
“I’ve seen a lot of trade shows that utilize hidden interior rooms where you can have private meetings,” Buchbinder said. “You still have the same footprint but you’re able to utilize the space in different ways.”
Reusing Spaces
Beyond the initial setup, a big part of reducing an event’s footprint is finding creative ways to repurpose its spaces. The key to this is flexibility. When analyzing the meeting’s needs, consider the must-haves and what can be moved around, from the agenda to the floorplan.
“I think a lot of times planners have an idea of specific setup that they really need and that’s imperative to the success of the meeting,” said Buchbinder. “But if they were able to reuse a space they already have, they would find they can still have the meeting and have it be great.”
This is especially relevant when it comes to breakout spaces. One way to transform the event’s main, larger space into smaller spaces that will suit an event’s need for breakout spaces is with airwalls and room dividers.
If separate breakout spaces are required, it’s smart to stagger when these breakouts occur. If an event requires a total of 10 breakout spaces for various sessions or groups, instead of renting 10 rooms, organizers can book five and split up the breakout sessions so that each room can be used twice. Often, this can eliminate extra setup costs, as well as the need for additional A/V equipment.
Another creative way to use space involves using pre-function space. Instead of booking a separate ballroom for a sit-down banquet, organizers could instead plan a reception-style meal with high-top tables and light bites in the pre-function space next to the main hall.
No matter what a program’s needs are, implementing a flexible setup ensures each space can be used for multiple functions.
“We try to set rooms or areas with intention so that we can use them for multiple things,” Pettus said. “If we do have a meeting space that we’re using a breakout room, we try to set it one way at the beginning of the week and then put things in there that can be used in the next setup. That saves us money, because we’re not having to pay the convention center to reset space spaces.”












