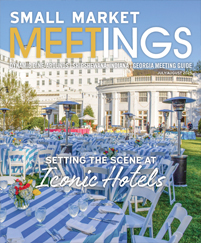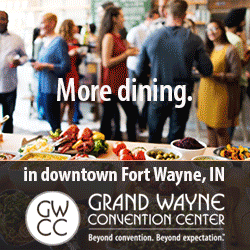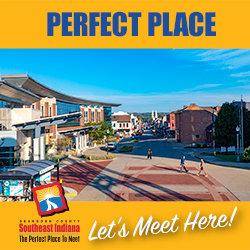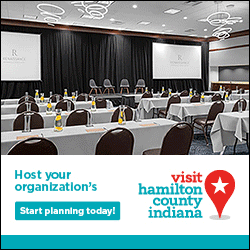Some of Indiana’s most significant meeting facilities are located in the state’s smaller cities and towns. For groups holding large events that require first-rate facilities, the following sites may be just the ticket.
Terre Haute Convention Center
Terre Haute
The 22,000-square-foot Terre Haute Convention Center, in the heart of downtown, is only three years old. Before it was built, the city didn’t have many attractions and served mostly as a stopping-over point between Indianapolis and St. Louis. But the addition of the convention center has helped with that image. No buildings were knocked down to construct it, and there is a Hilton Garden Inn attached to it. There is another hotel across the street, and two more are being built within a half block of the center.
The convention center has a 12,500-square-foot ballroom that can be used as one room or broken down into six different spaces for group sessions. The full ballroom can seat 1,000 theater style or 700 at banquet rounds. There are seven other meeting rooms in the building that can hold groups up to 60 and a large pre-function space.
Catering is provided from a full-service kitchen with an executive chef, sous chef and banquet management team. Everything a meeting or event planner could need is provided in-house, including state-of-the-art audiovisual, an expandable stage, a dance floor, screens, bar services, high-speed internet and wireless phone-charging stations.
There are 200 hotel rooms within walking distance of the convention center, and that number will soon double with the addition of two new hotels. The Larry Bird Museum, which opened in 2024, is attached to the building and showcases the life and accomplishments of the NBA star, who played college basketball at Indiana State University in Terre Haute.
Northern Indiana Event Center
Elkhart
The Northern Indiana Event Center in Elkhart began as a way to bring the RV/MH Heritage Foundation Hall of Fame back to solvency after the 2008 market crash. The foundation maintains a hall of fame to honor leaders in the recreational vehicle and manufactured home industries, which are a significant part of the local economy. The foundation also keeps a library of over 20,000 industry publications and displays RVs and manufactured homes from different eras.
To increase revenue, the foundation began using one of its rooms as an event center. It is 17,500 square feet and could host up to 1,000 guests. Another space, Champion Hall, is more like a ballroom, with chandeliers and 4,500 square feet of space.
Since that time, the organization has added a 21,000-square-foot all-season pavilion on the eastern side of its property and 1 million square feet of parking. The pavilion has been open for two years. The 36,000-square-foot East Wing Convention Hall can hold 2,500 guests seated at banquet tables and double that number for standing events.
All the rooms are set up as blank canvases, so meeting planners can arrange them to their own specifications. The entire campus is 40 acres. The facility does not have a full kitchen, but it does have a preferred caterer.
Kruse Plaza
Auburn
A private event facility just south of Auburn and about an eight-minute drive from Fort Wayne, Kruse Plaza was originally built as a car museum. It was converted into an event venue in 2019 and began serving clients in 2020.
Kruse Plaza offers three large meeting rooms and several smaller rooms in its 200,000 square feet of space. The Ballroom is a rustic, industrial, 20,000-square-foot event space with high ceilings, natural light and access to the courtyards. The Hangar offers 30,000 square feet of exhibition space with an open layout that is perfect for trade shows or large corporate events. It can host 1,350 guests for a banquet or 2,500 theater style. The Abby is a unique, 14,000-square-foot venue with wood-paneled walls that can accommodate up to 400 for a banquet. There are two smaller spaces, the Gallery and the Institute, that can each seat 100 for a banquet or 150 for a breakout session.
Four outdoor venues can host between 200 and 500 theater style. The facility’s event planners coordinate every detail of events held there, from the food to the look, décor and schedule. Groups can work with the venue’s in-house caterer or approved outside caterers. Clients that book an event are invited to a catering showcase where they can sample entrees, appetizers, side dishes, desserts and snacks to determine the menus they want to offer.
Ribbon Town Conference and Event Center
South Bend
Ribbon Town Conference and Event Center is part of Four Winds Casino South Bend, located along U.S. Highway 31 just minutes from South Bend International Airport. It features 24,000 square feet of flexible meeting space, including a large ballroom, 11 separate conference rooms offering state-of-the-art audiovisual capabilities and two executive boardrooms.
The nearly 9,000-square-foot ballroom is a versatile, pillar-free space that can host 600 for a banquet or 925 theater style. The room can be divided into two or three separate spaces and is connected to 7,010 square feet of pre-function space and a large patio that can accommodate 100 for a reception. The conference rooms can be joined together to accommodate meeting groups or banquets of 10 to 120 guests.
All food and beverages must be purchased from Four Winds Casino. The property offers several options for meals, including snack breaks, buffets, boxed lunches, hors d’oeuvres, plated meals and food stations.
The casino, which opened in 2018, has gaming, bars and restaurants, including a steakhouse and buffet. Entertainment is offered throughout the property, including the hotel lobby, Kankakee Grille, C Bar and Copper Rock Bar. The attached hotel has 317 guest rooms and 83 suites.
Nearby attractions include the Studebaker National Museum, Warren Dunes State Park, the Hesston Steam Museum and Fernwood Botanical Garden.
Monroe Convention Center
Bloomington
The Monroe Convention Center is in the heart of downtown Bloomington, with its historic courthouse square, dining, shopping and nightlife. The building the houses the convention center was built in 1923 and served as a Ford Model T assembly plant, repair shop and showroom for Graham Motor Sales. It became a convention center in 1991, and its most recent renovation took place in 2012. The current building has nearly 21,000 square feet of event space, but the facility is close to breaking ground on an expansion project that will more than double its space to nearly 48,000 square feet.
The goal of the expansion is to host larger groups that had to be turned away in the past because they needed additional space for breakout sessions and exhibits. The expansion is being built across the street from the current building and will be connected via a skywalk. The new space will be a 27,000-square foot exhibit hall that can be divided in several different ways, depending on the group.
The new addition will break ground this summer. Once the addition is built, the current building will be closed for renovation. The entire project is scheduled for completion by summer 2027. A Courtyard by Marriott is attached to the convention center, and five other hotels are located within a five-block radius of the facility. Plans are being drawn up to build a new convention hotel with at least 200 rooms that will either be connected to the convention center or will be built next door.












