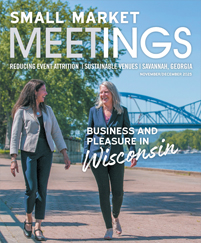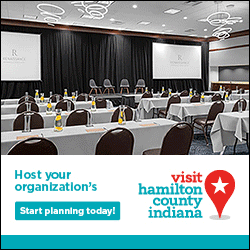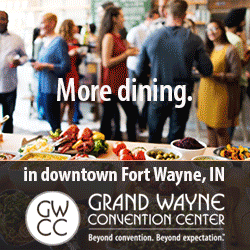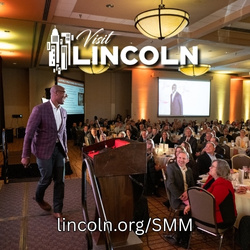America’s Heartland has seen a spate of new meeting venues or renovations post-pandemic. Here are some of the newest event venues from Iowa and Minnesota to Missouri, Indiana and Ohio, offering everything from lodging and fun activities to state-of-the-art meeting and event spaces.
The Monroe
West Des Moines, Iowa
Named after iconic actress Marilyn Monroe, The Monroe is a new event center about 10 miles west of Des Moines that held its grand opening November 17. Abbott Events, which started in Kansas City, bought a number of event venues that used to be owned by Noah’s Event Venue and has transformed them into boutique event spaces that are all named after legendary actresses.
The company made cosmetic updates to the building to give it a clean, pristine and luxurious appearance. The footprint of the building didn’t change, but Abbott added a custom bar to the space that is a “show stopper,” said Gracie Defore, client relationship manager for The Monroe. The bar is hunter green, has granite countertops and brass shelving to hold drinkware. The building, which is split down the middle by a wide hallway, has a grand ballroom on one side that can seat 200 guests comfortably. On the other side, there is a billiards room and a ceremony room that many groups use for their buffet line because it has doorways on both ends for better traffic flow.
There is an outdoor patio space adjacent to the grand ballroom that is perfect for outdoor wedding ceremonies or cocktail receptions. It has a brick fence around it, giving it a courtyard feel. The patio overlooks the beautifully landscaped Des Moines Golf and Country Club.
Elms Hotel and Spa
Excelsior Springs, Missouri
The historic Elms Hotel and Spa originally was built to take advantage of natural mineral waters discovered in Excelsior Springs, Missouri, in the late 1800s. The first hotel was built in 1888, but both it and a second hotel that opened in 1909 were destroyed by fire. The current hotel was built in 1912 and was a favorite destination of politicians, professional athletes and criminal figures such as Al Capone and Pretty Boy Floyd. Harry S. Truman stayed at the hotel in 1948 as he awaited news about whether he would become president of the U.S.
The 153-room property recently underwent a major renovation to its guest rooms, lobby, spa, ballroom, fitness center, outdoor space and dining areas. The property has 11,000 square feet of event space, including 16 acres of grounds shaded by massive elm trees, the Elms Gazebo, which can seat up to 300 guests; a grand ballroom that can accommodate 300; and the Regent Ballroom that can host 225.
Newly added spaces include the Café Soterian, which serves coffee drinks, pastries and lunch daily and transforms into a wine bar in the evening, serving craft beers and flatbread pizzas. Snacks and souvenirs are available at an onsite market. As part of its renovation, The Spa at The Elms
introduced a new sanctuary space for clients to unwind ahead of their treatments.
Iron Trail Motors Events Center
Virginia, Minnesota
Iron Trail Motors Event Center is an ice arena and event center that was completed in September 2021. The two-story, 144,000-square-foot facility has two ice rinks and a 6,400-square-foot ballroom for weddings and events. The ballroom can host a full-service banquet up to 300 guests, or it can be split into four 1,500-square-foot breakout spaces. There are two smaller meeting rooms and a boardroom that seats 16 right across the hall. The two ice rinks can be used for exposition space, large receptions or meetings. The mezzanine can also be used as meeting or banquet space if needed.
The facility can host groups as large as 1,000 people. Virginia is in the heart of Minnesota’s Mesabi Iron Range, a heavily industrial area known for its industrial open pit iron mining. Companies in the area were clamoring for a convention center of some kind so they could host corporate meetings and events without having to travel great distances.
So far, the center has been well received. Groups hosting events there can participate in ice skating or indulge their competitive sides by facing off against their colleagues with ice bumper cars, which look like colorful innertubes on wheels. A Marriott TownePlace Suites hotel and lofts will break ground next to the convention center in spring 2023, including 70 hotel rooms and 61 extended stay lofts.
irontrailmotorseventcenter.com
Glass City Center
Toledo, Ohio
Toledo’s Glass City Center was built in 1987 with a 75,000-square-foot column-free exhibit hall, an executive conference room for 16 and 25 private meeting rooms that can seat 40 to 400. The facility recently completed a $60 million renovation that included building a brand new 16,000-square-foot ballroom with 25-foot ceilings, which opened in August, as well as a large pre-function space with amazing city views and a terrace overlooking downtown Toledo. The existing 400,000 square feet of space received upgrades to lighting, décor and artwork.
The exhibit hall can accommodate 3,000 people for a banquet, while the ballroom has seating for up to 900. Located in the heart of downtown Toledo, the facility is connected to a new combined Hilton Garden Inn and a Homewood Suites with 217 guest rooms. A Renaissance Hotel just two blocks away has 240 rooms.
The center is strategically located near interstates 75 and 80/90, making it a great regional destination, and it is within walking distance of Fifth Third Field, home of the Toledo Mud Hens minor league baseball team, and Huntington Center, an 8,000-seat arena. An on-site caterer provides all of the meals, snacks and beverage service for attendees.
“Toledo was one of the rustbelt cities that went into a bit of disrepair for a while,” said Steve Miller, ASM global general manager for Huntington Center and Glass City Center. “It is on its way back. This convention center renovation will bring visitors into town; and they will have such a great experience, it will keep increasing our opportunities.”
The Camp at ARC
Jeffersonville, Indiana
The brainchild of Alan Muncy, the owner of ARC Construction Management, the Camp at ARC is a truly unique indoor event space that was designed to look like a campsite next to a beautiful lake in Jeffersonville, Indiana. Murals of pine trees and a lakefront complete with a beach line the walls and meeting attendees can utilize a pontoon boat, shiny silver Airstream trailer and picnic tables for breakout sessions.
A stage on one end of the space is built to resemble a wooden deck with a large fireplace. There are Adirondack chairs and custom-built swings throughout and upside-down metal canoes hanging from the ceiling to provide mood lighting after the sun goes down.
The 10,000-square-foot space can accommodate 250 guests. When attendees aren’t participating in conference activities, they can hang out and socialize in the pontoon boat, shoot pool, play video games or table tennis. In the evening, the space can be turned into a dinner party or reception space. The camp plans to add a pickleball court and other fun activities. The facility has state-of-the-art audio-visual equipment, including a huge projection screen that takes up the entire stage space. There are also 75-inch TVs on each side of the room that can simulcast whatever is on the projector.
Guests staying at the camp can choose from an approved list of caterers for food service. A nearby bar, The Alcove, provides bar service for the venue, curating drink menus depending on the vibe of the party or event, from beer and fine wine to bourbon tasting.












