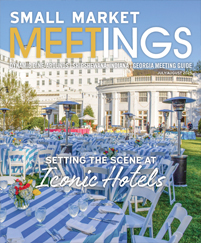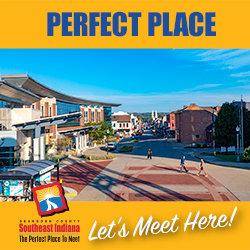PEBBLE BEACH, California — The Pebble Beach Company has announced an August opening for Fairway One at Pebble Beach Resorts.
As part of the Lodge at Pebble Beach, Fairway One will add 38 guest rooms, including 30 in three two-story buildings and eight in two four-bedroom golf cottages fronting the first fairway of the Pebble Beach Golf Links. The Fairway One complex will also include a new meeting facility anchored by a 2,500-square-foot meeting room.
Situated on the arrival court of Fairway One, the Fairway One Meeting Facility will feature several meeting and event space options that can be booked individually or as a complete group buyout. The meeting facility will be suitable for everything from business events to weddings and social gatherings. Its centerpiece will be the 2,500-square-foot Fairway One Meeting Room with a capacity of 225, featuring floor-to-ceiling views of the first fairway and looking out toward the first green. Other spaces will include the 700-square-foot Fairway One Board Room with 26 capacity, the 1,000-square-foot Fairway One Living Room with 80 capacity and the 2,250-square-foot Fairway One Terrace Patio with 250 capacity.
Fairway One is part of a series of upgrade projects taking place at the resort property, among them the phased renovation of all 454 guest rooms at the Lodge, the Inn at Spanish Bay and Casa Palmero, and restorations to the Pebble Beach Golf Links. All these enhancements are being completed to prepare for hosting the 2018 U.S. Amateur and 2019 U.S. Open championships, as well as the celebration of the resort’s 100th anniversary in 2019.
Located on the left side of the first fairway, the Fairway One complex will offer oversized accommodations, all featuring ocean, garden and golf course views.
The two Fairway One Cottages, which front the first fairway, each will have a 1,000-square-foot living room, two king bedrooms, two queen/queen bedrooms and an outdoor terrace with fire pit. Each living room will be characterized by a 17-foot-high wood-beam ceiling, wood millwork and an authentic wood-burning floor-to-ceiling stacked stone fireplace. They will also each contain two 55-inch TVs, a wet bar, a dining area and oversized furniture in groupings that encourage communal experiences.
The 30 Fairway One guest rooms will be located behind the cottages. Large picture windows and terraces create a panoramic connection with the golf course and nearby ocean. Open floor plans give the guest rooms a feeling of space and, starting at 660 square feet, will be significantly larger than a typical luxury hotel guest room.












