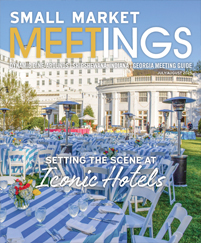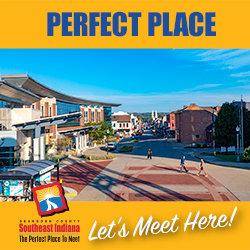
Because it is in a resort town, the Peaks also is popular with incentives, continuing-education sessions and associations.
“Doctors have to do continuing medical education, and promoters are doing these events around the country,” Palmer said. “So there’s a cardiology event in St. Louis and there’s one [in Telluride], he’s going to the one that feels like a resort vacation.
“I’ll tell you, people aren’t coming to Telluride to have formal meetings.”
The Peaks is nestled at the base of Telluride Ski Resort in Mountain Village, and guests can walk to the free gondola that carries them over the mountain during a 13-minute scenic ride to the original mining town of Telluride.
With its towering white-and- gray walls accented with stone, the Peaks mimics the snow-covered mountains that surround it in the wintertime.
On the resort’s main floor, a stone fireplace warms the Great Room, a four-story atrium lobby with soaring white walls, large, west-facing windows, wood columns and leather couches and chairs that are a modern take on mountain-lodge decor. The Palmyra Restaurant and the main floor’s meeting space, a 2,100-square-foot-ballroom and two 550-square-foot boardrooms, are down a hallway that leads from the resort’s entrance foyer.
During the renovation, decks were added off the Great Room and the restaurant. When combined, the decks become a 3,200-square-foot L-shaped space, part of which overlooks the golf course and mountainside. In-floor heating melts snow; fire pits and heat lamps allow the decks to be used year-round.
To the left of the main entrance is the Peaks’ spa and its salon, 32 treatment rooms, multiple dry saunas, steam rooms, Jacuzzis, an indoor lap pool and an outdoor pool with a water slide.
The Peaks is built into a mountainside, which creates a terraced effect on the two levels below the main floor. Level A, which is below the main level, is home to what Palmer calls the resort’s “informal meeting space,” three event spaces that surround a central foyer. They are the 2,800-square-foot Legends Restaurant, where the breakfast buffet is served; the Appaloosa Lounge, used for breakout space and private events; and the 1,600-square-foot, glass-walled Crystal Room, which opened two years ago.
“Because of its layout and the floor-to-ceiling windows and its incredible views, the Crystal Room has become my most requested room for meetings,” Palmer said. Blackout blinds are being installed to make the Crystal Room better suited to audiovisual presentations.
The 6,300-square-foot Mount Wilson terrace wraps around the exterior of Level A.












